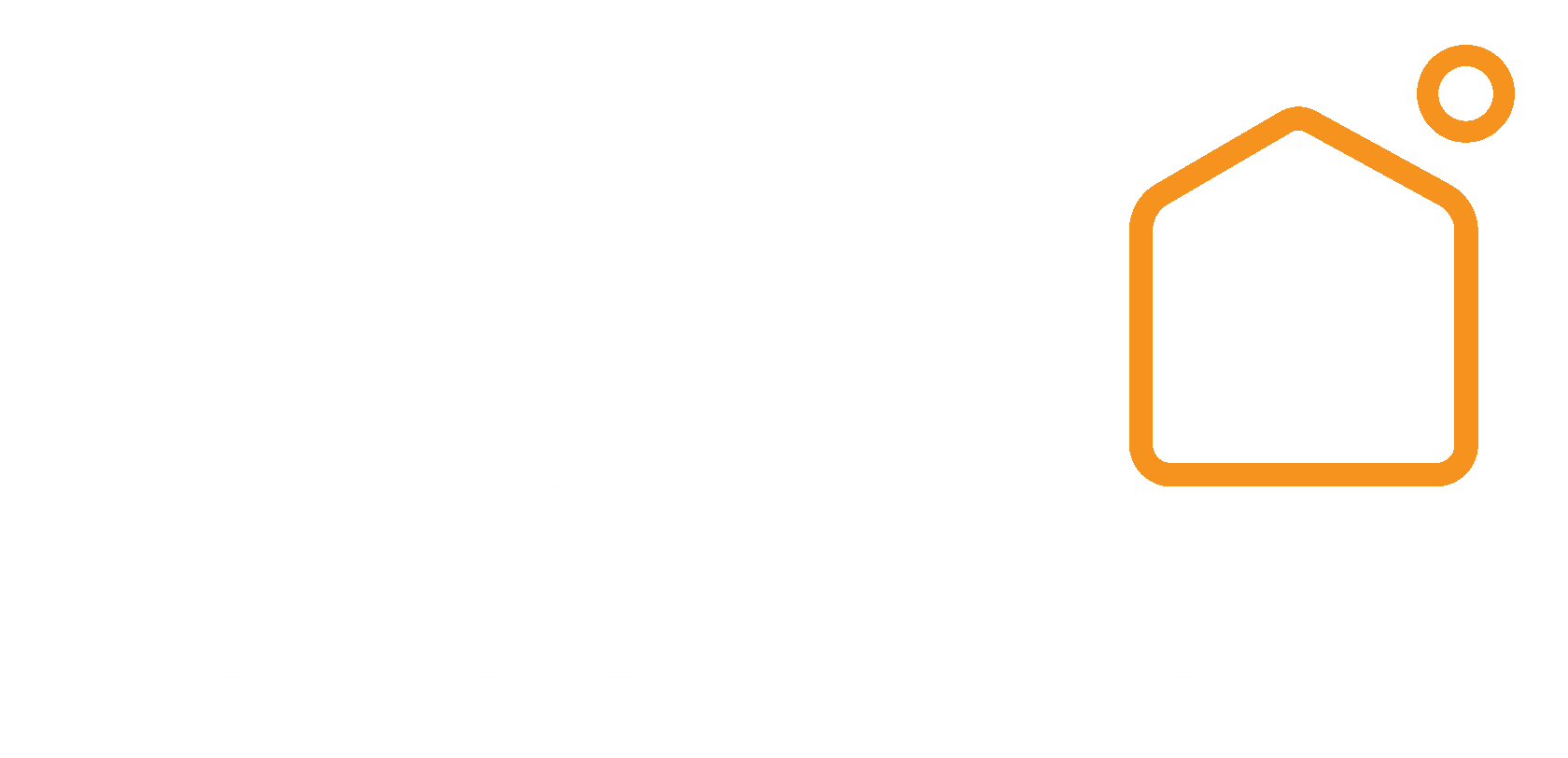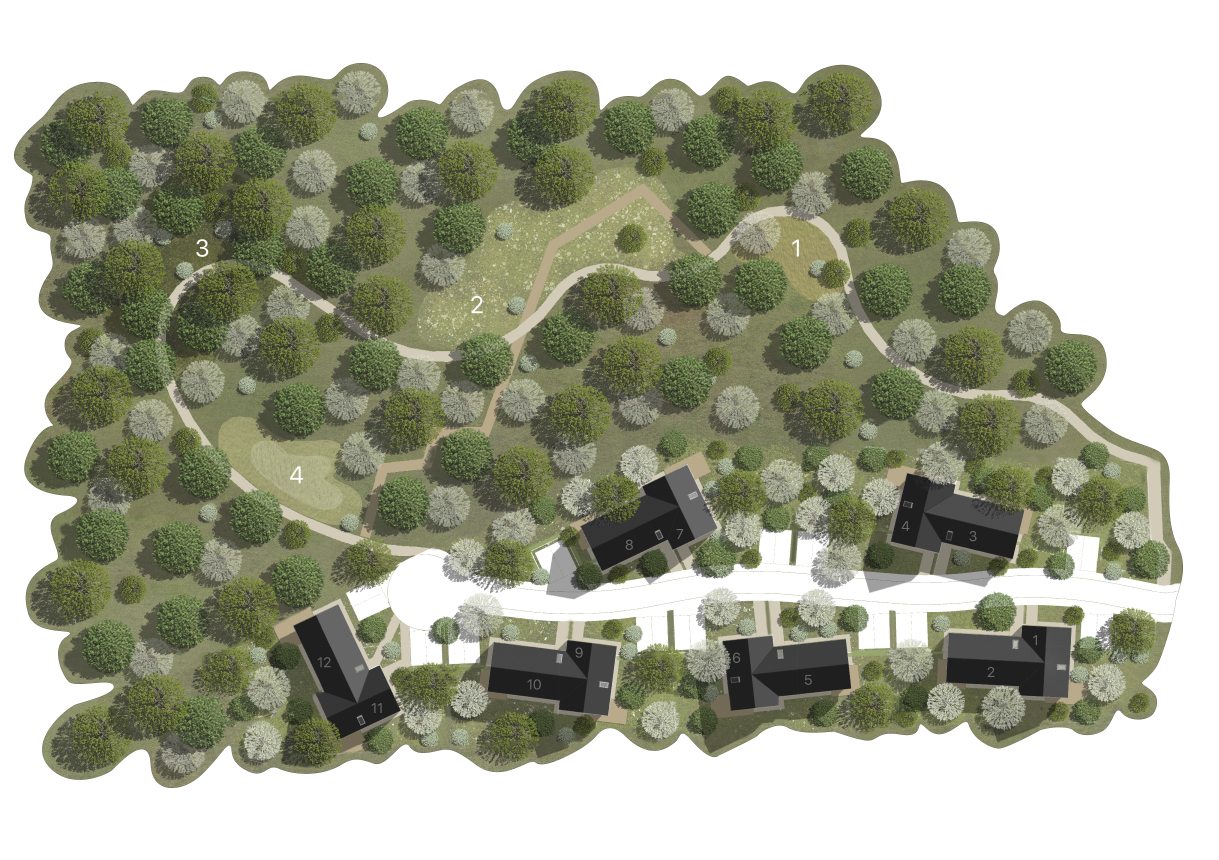Natural harmony
The Hidden House is located in a picturesque green area of Irpen.
A place where houses are buried in a luxury of nature and surrounded by centuries-old birches and oaks. But despite its calmness and privacy, the Hidden House is located at an advantageous distance from the city infrastructure.
A place where houses are buried in a luxury of nature and surrounded by centuries-old birches and oaks. But despite its calmness and privacy, the Hidden House is located at an advantageous distance from the city infrastructure.
02

15
min
"Akademmistechko"
subway station
subway station
............. 13 km

5
min
"Silpo" store
............. 5 km

20
min
Kindergarten
.................. 1,6 km

5
min
Forest
................. 1 km

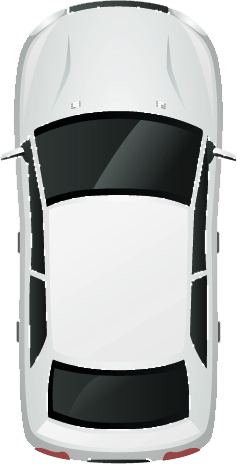
Secret garden
A winding path leading you through rich greenery, cool shadows and light rustle of leaves. Can you feel it? All of this is in the secret garden, planned and designed the way there is no doubt: we worked on it in cooperation with nature itself.
03
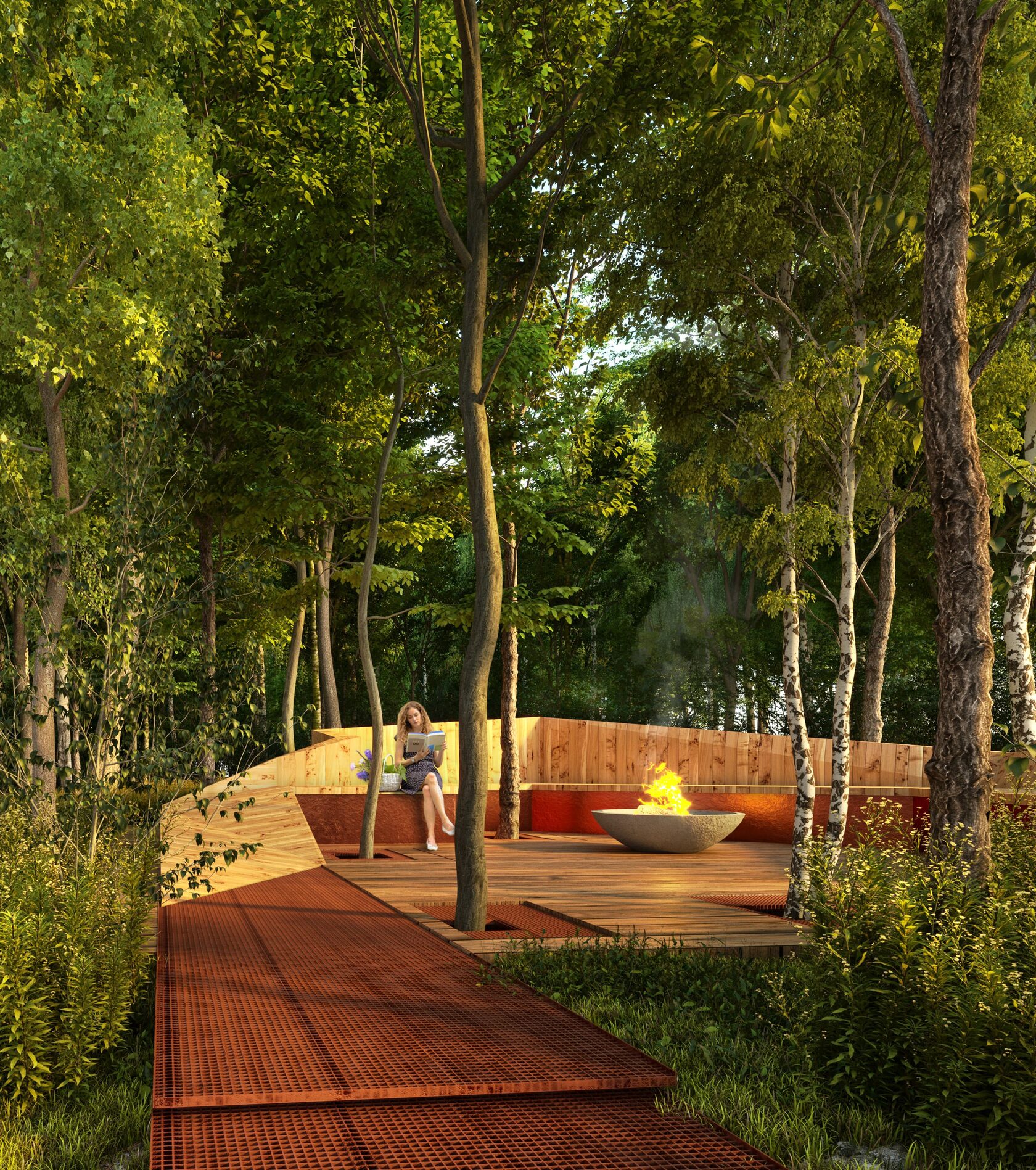
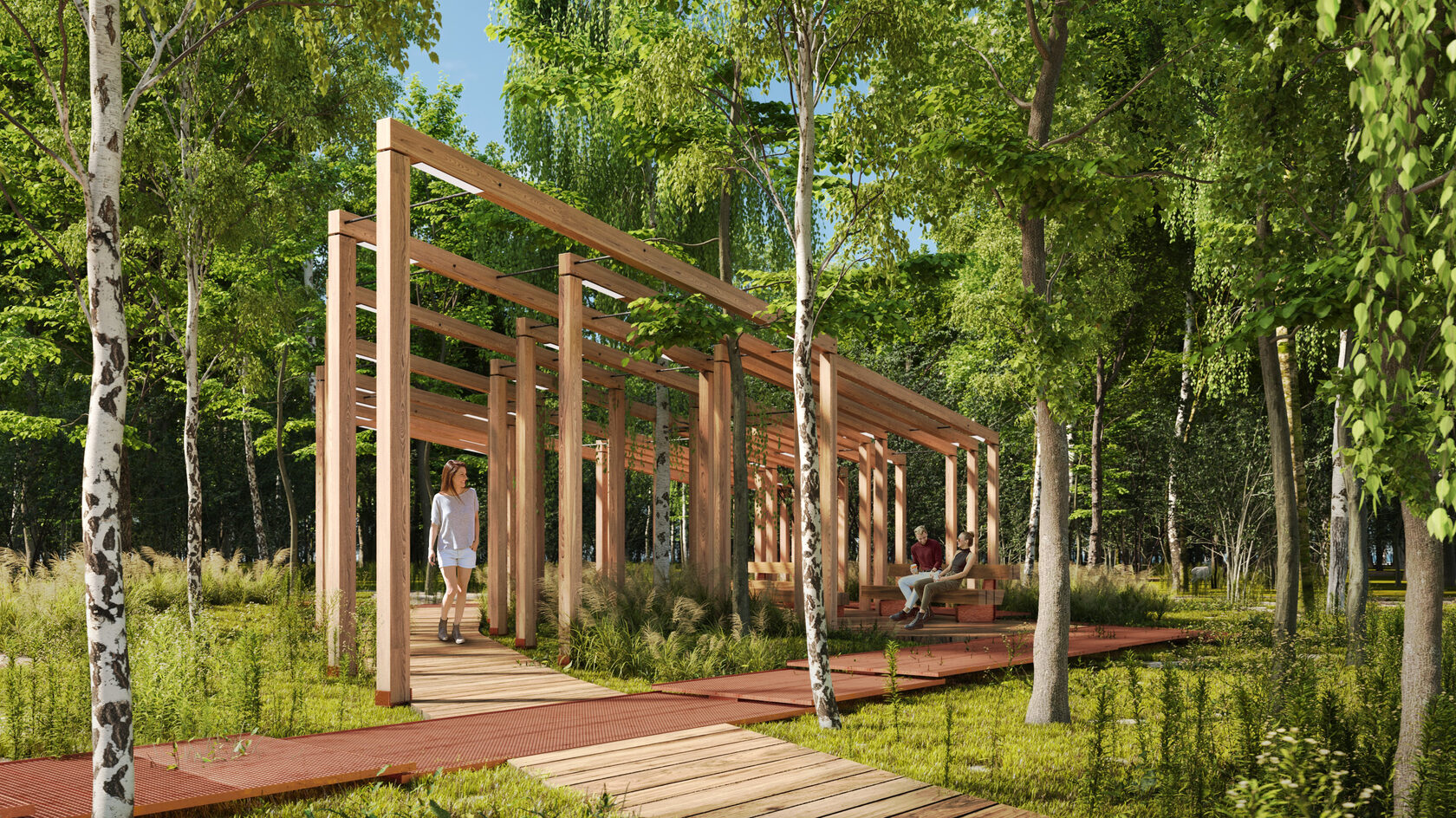
Architecture
Close to nature
Close to nature
04
We are endlessly inspired by modern architecture. Hidden House is a mix of ideal proportions, laconic compositions and modern technologies. Its style is highlighted by an integral nature and designed to make a perfect match for a landscape.
Side A
Side B
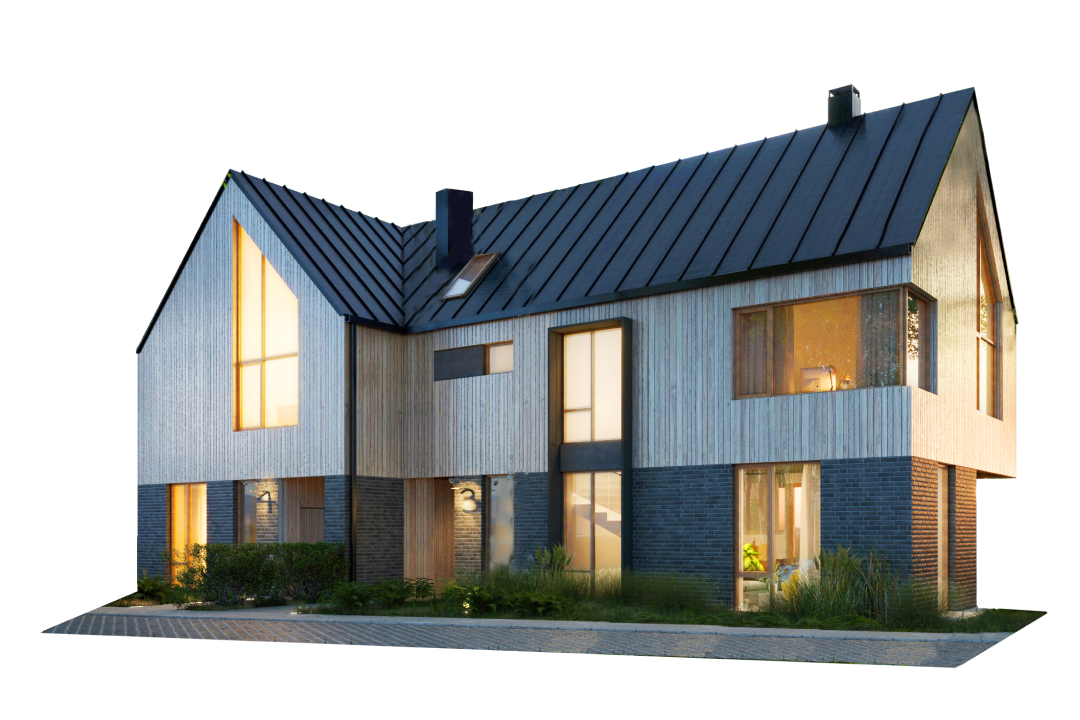


Important details of the house
Since nature became an inspiration and a co-author here, not only the unusual location of the houses, but also the important details of the house plan will help you to enjoy the silence. And no one can disturb you here, even the neighbors.
05

A lot of light
We are big fans of windows and natural light, so we designed them in such important areas as the entrance hall and bathroom.
Because those are the important details that give homey vibes.
Because those are the important details that give homey vibes.
Terrace
One of the main advantages of a country house is a terrace. A favorite leisure spot for the whole family with an access to the patio. Open from all sides, it's located in the recess of the house, as the bedroom on the first floor forms the terrace covering from above.
We are sure that you also pay attention to the expressiveness and emotionality of the inner space. The high sloped ceiling enhances the feeling of spaciousness and creates a special atmosphere - we paid special attention to that detail.
Your space
Source of coziness
A fireplace in the house is always about coziness.
In our cottages, we placed it in such a way that it would be cozy in the living room, dining room and even in the kitchen.
In our cottages, we placed it in such a way that it would be cozy in the living room, dining room and even in the kitchen.
The children's room and the master bedroom are near each other, but at the same time on different sides of the storey. There are also two bathrooms - for the guests and a master one (with an access from a bedroom). And of course there is a spacious dressing room, a must in a master bedroom.
Space of comfort and privacy
The staircase in this cottage is one of the key elements of the interior. Located in the central part of the house, the flight of stairs is placed in front of a large panoramic window, and combines natural and artificial light, creating a stylish space.
Light staircase
07
01
02
07
03
07
04
07
05
07
06
07
07
07
Gallery
Materials
Above standards
07

500
mm
Total wall thickness
We are confident in the maximum environmental friendliness and energy efficiency of our houses, as we use "Keraterm" ceramic block. Taking into account the insulation and the masonry thickness of 380 mm, the wall thickness reaches 500 mm. This allows you to keep the ideal temperature and humidity balance in the house in winter and summer.
Ceramic block by KERATERM
30
years
corrosion guarantee
200
roof insulation
mm
We took everything into account when creating seam roofing - strength, durability, lightness and resistance to external factors. Its modern look has complemented, beautified and lent a fabulous look to the houses.
Seam roofing
with 200 mm of insulation
We use thermowood in the facade decoration. The durability of this material ensures the natural beauty of the exterior of our houses and makes us sure that the way it looks now won't change under the harmful environmental effects.
And it's very important that the thermowood is resistant to dampness, fungus, mold and insect pests.
And it's very important that the thermowood is resistant to dampness, fungus, mold and insect pests.
Thermowood plank
70
mm
the width of the profile
10
years
windows guarantee
Following our concept of energy efficiency and reducing heating and air conditioning costs, we use two-chamber energy-saving double-glazed windows and a five-chamber Rehau Euro 70 profile by "Korsa" manufacturing company.
Rehau Euro 70 Energy Saving
100
mm
facade insulation
200
mm
roof insulation
Mineral wool is one of the best modern materials for facade and roof insulation.
It combines all the best features:
- low thermal conductivity
- vapor permeability;
- fire resistance;
- environmental friendliness;
- soundproofing;
So it's needless to say that we use it when building our houses, and due to the careful selection of materials, we can be sure about their quality.
It combines all the best features:
- low thermal conductivity
- vapor permeability;
- fire resistance;
- environmental friendliness;
- soundproofing;
So it's needless to say that we use it when building our houses, and due to the careful selection of materials, we can be sure about their quality.
100 to 200 mm of mineral wool
Come and see
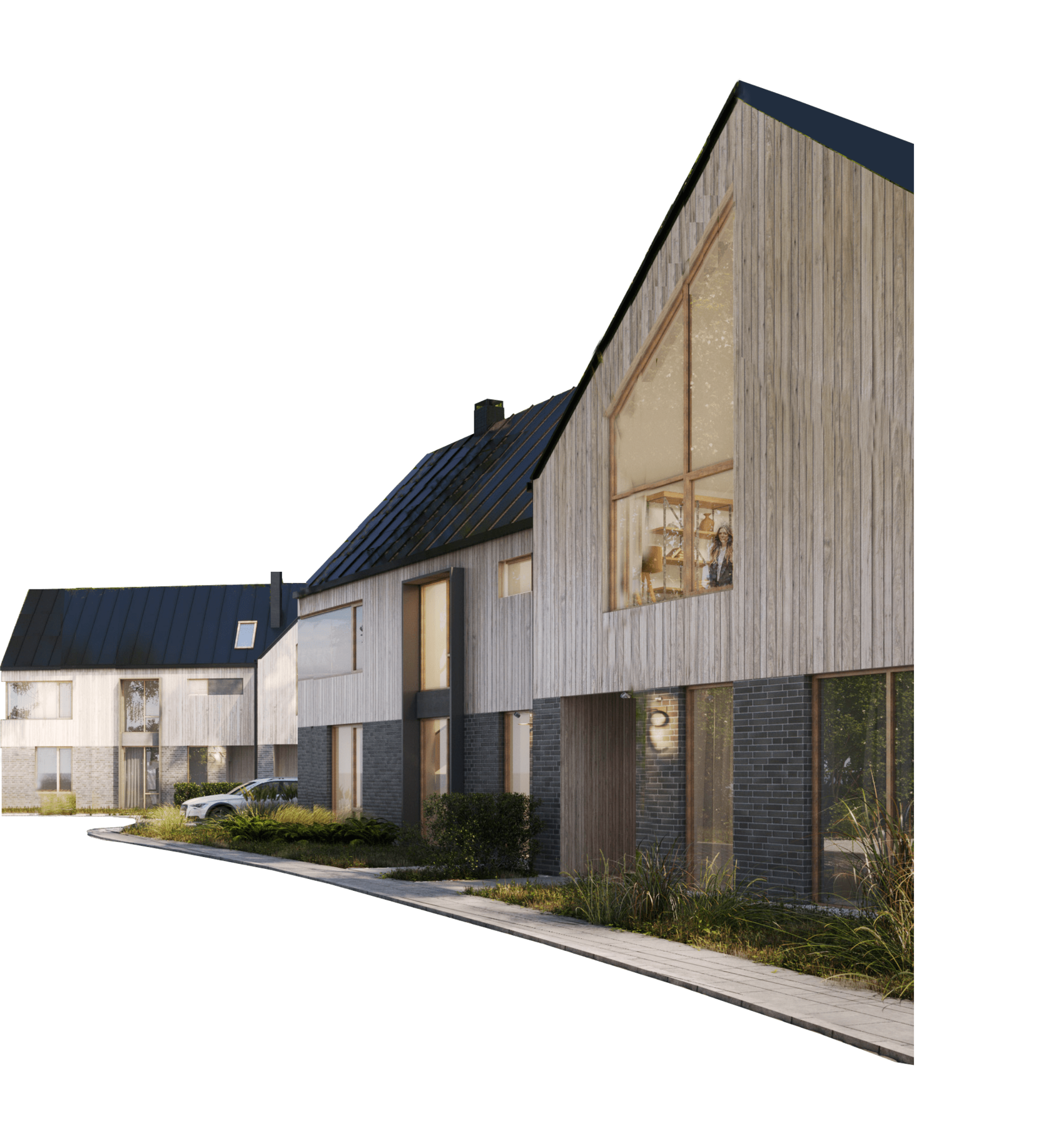
08
Сrafted homes
Crafted houses
by Svitlo Development
by Svitlo Development
Come and see
Side A
140
House area
sq.m.
4,5
Land plot area
ares
4
Bedrooms
140000
Price
usd


Harmonious, compact and at the same time spacious house. Large windows let in a lot of natural light, which enhances the effect of freedom and lightness felt in the open space. And the incredible view from the window makes you feel secure and connected with nature.
Bathroom - 7.12 sq.m.
Bathroom - 8.47 sq.m.
1
ground floor
2
1 floor
up to
Terrace - 20.00 sq.m.
Kitchen-living room - 35.95 sq.m.
Cabinet - 11.10 sq.m.
Hallway - 4.82 sq.m.
Bathroom - 3.81 sq.m.
Wardrobe - 4.20 sq.m.
Hall - 5.45 sq.m.
Bedroom - 12.96 sq.m.
Children's room - 13.94 sq.m.
Спальня - 12,71 кв.м.
Bedroom - 12.71 sq.m.
from
Come and see
Side A
140
House area
sq.m.
4,5
Land plot area
ares
4
Bedrooms
150000
Price
usd


Harmonious, compact and at the same time spacious house. Large windows let in a lot of natural light, which enhances the effect of freedom and lightness felt in the open space. And the incredible view from the window makes you feel secure and connected with nature.
Bathroom - 7.12 sq.m.
Bathroom - 8.47 sq.m.
1
ground floor
2
1 floor
up to
Terrace - 20.00 sq.m.
Kitchen-living room - 35.95 sq.m.
Cabinet - 11.10 sq.m.
Hallway - 4.82 sq.m.
Bathroom - 3.81 sq.m.
Wardrobe - 4.20 sq.m.
Hall - 5.45 sq.m.
Bedroom - 12.96 sq.m.
Children's room - 13.94 sq.m.
Спальня - 12,71 кв.м.
Bedroom - 12.71 sq.m.
from
Come and see
Side B
156
House area
sq.m.
5,5
Land plot area
ares
4
Bedrooms
150000
Price
у.о.


A cottage with panoramic windows and a gorgeous view of the woodland scenery. The spacious ground floor, the magnificent wooden deck and the perfectly planned individual first floor area make you feel calm and inspired.
Санвузол - 4,73 кв.м.
Тераса - 20,0 кв.м.
Дитяча кімната - 16,68 кв.м.
Хол - 4,46 кв.м.
1
ground floor
2
1 floor
up to
Кухня-вітальня - 46,26 кв.м.
Кабінет - 11,48 кв.м.
Передпокій - 4,74 кв.м.
Гардероб - 6,15 кв.м.
Санвузол - 4,83 кв.м.
Санвузол - 5,52 кв.м.
Спальня - 15,76 кв.м.
Дитяча кімната - 15,36 кв.м.
from
Come and see
Side B
156
House area
sq.m.
5,5
Land plot area
ares
4
Bedrooms
160000
Price
у.о.


A cottage with panoramic windows and a gorgeous view of the woodland scenery. The spacious ground floor, the magnificent wooden deck and the perfectly planned individual first floor area make you feel calm and inspired.
Санвузол - 4,73 кв.м.
Тераса - 20,0 кв.м.
Дітяча кімната - 16,68 кв.м.
Хол - 4,46 кв.м.
1
ground floor
2
1 floor
up to
Кухня-вітальня - 46,26 кв.м.
Кабінет - 11,48 кв.м.
Передпокій - 4,74 кв.м.
Гардероб - 6,15 кв.м.
Санвузол - 4,83 кв.м.
Санвузол - 5,52 кв.м.
Спальня - 15,76 кв.м.
Дітяча кімната - 15,36 кв.м.

Content Oriented Web
Make great presentations, longreads, and landing pages, as well as photo stories, blogs, lookbooks, and all other kinds of content oriented projects.
